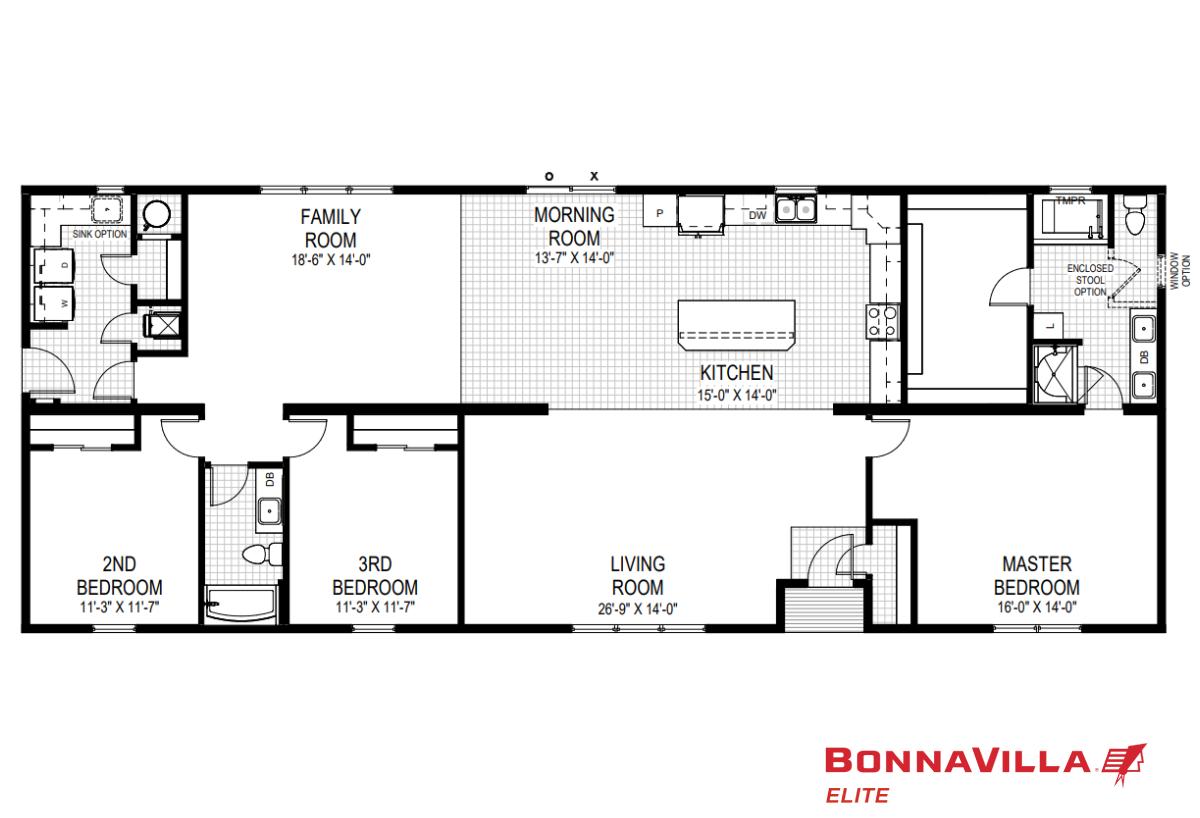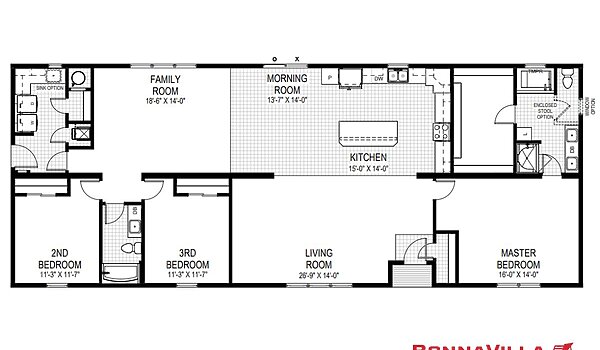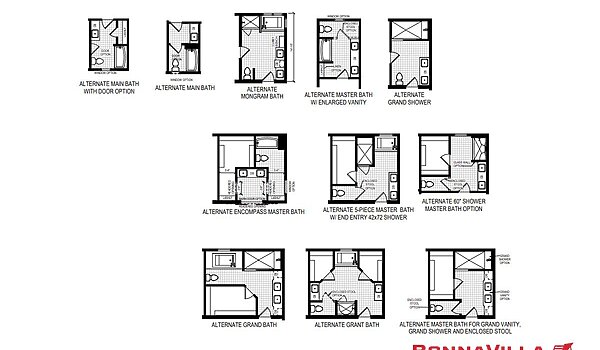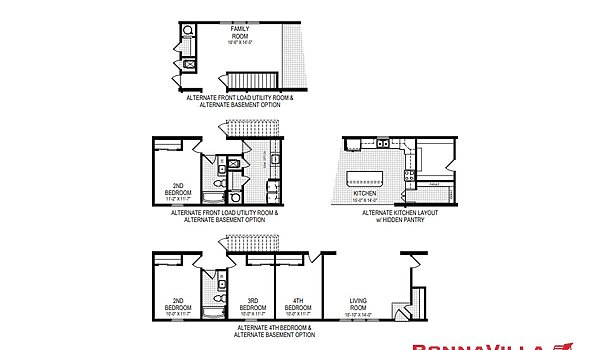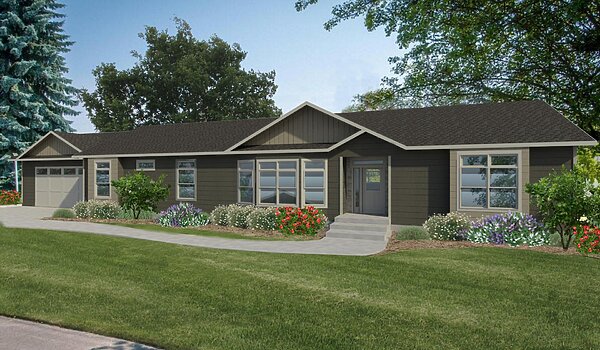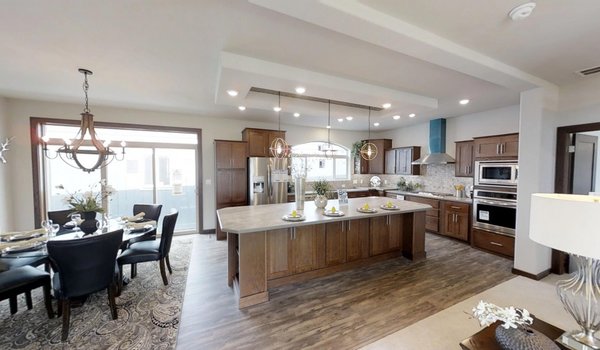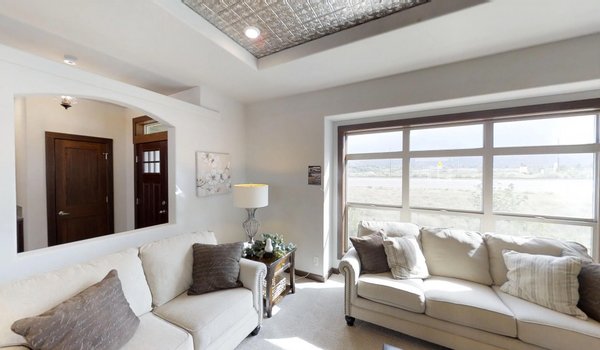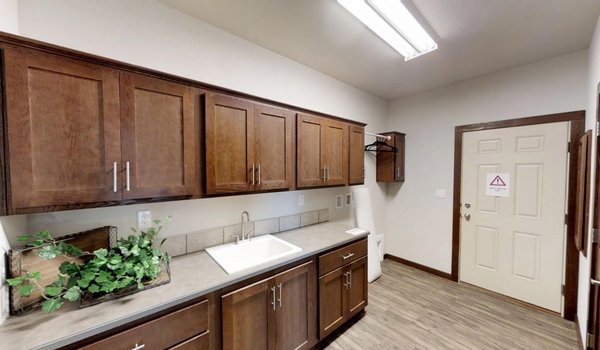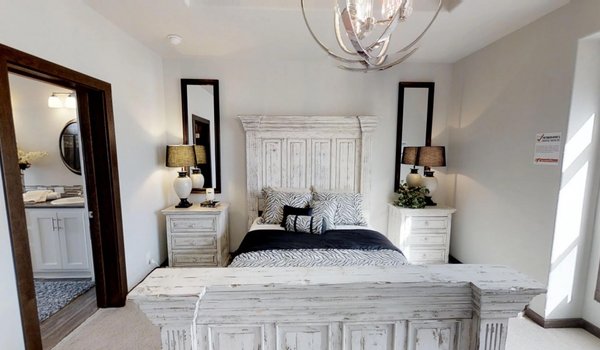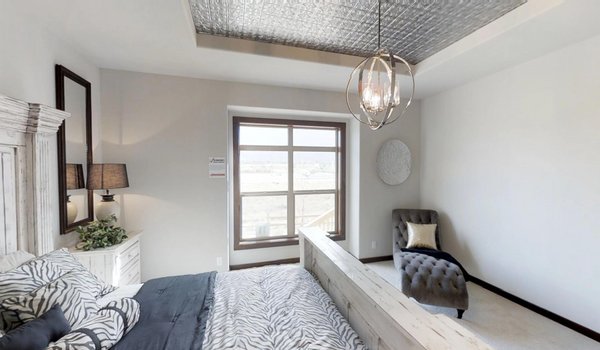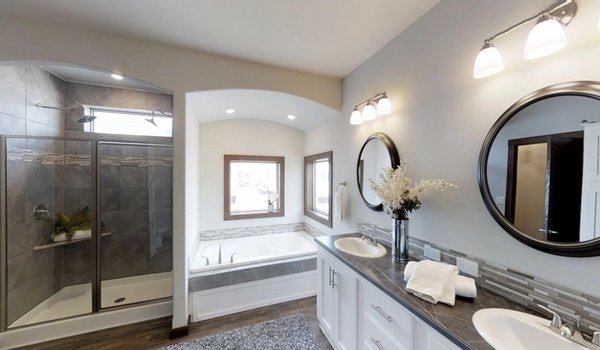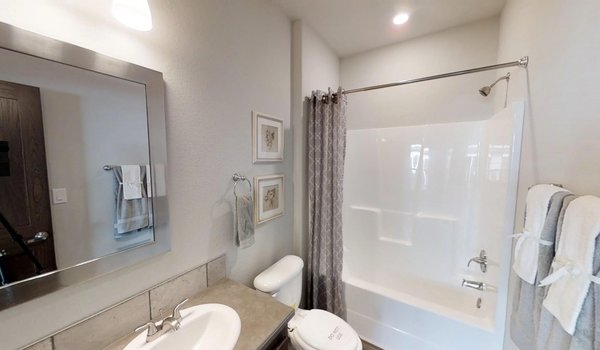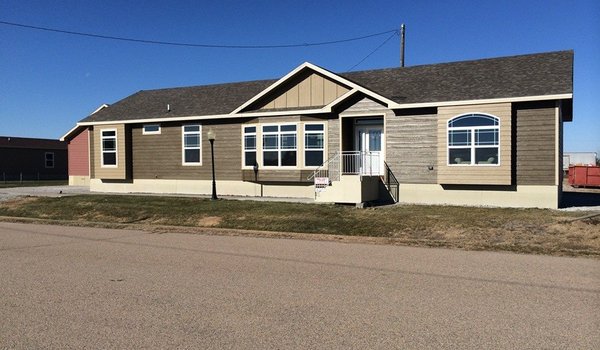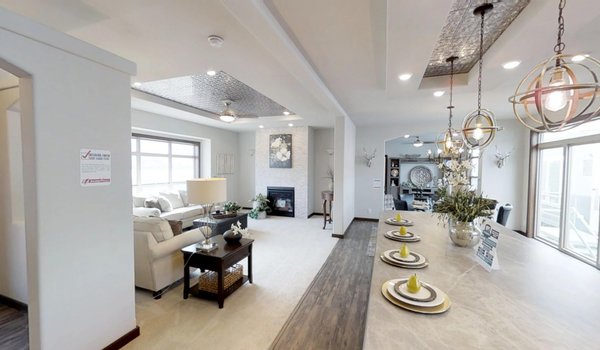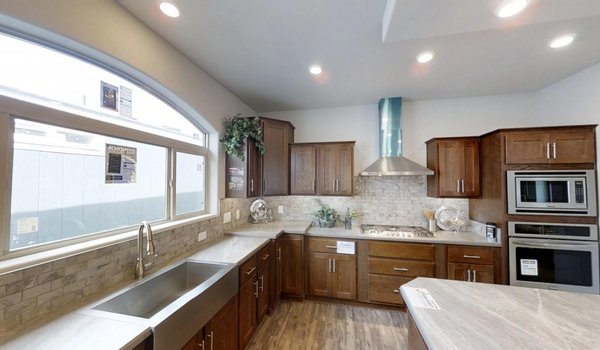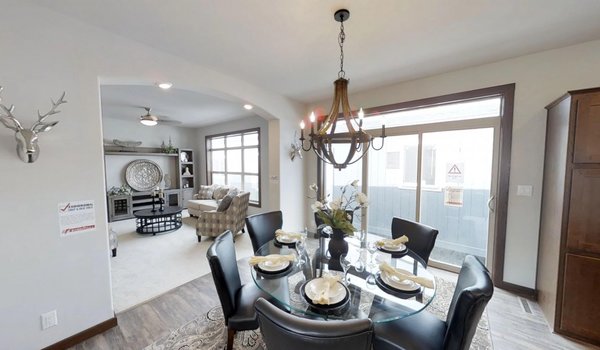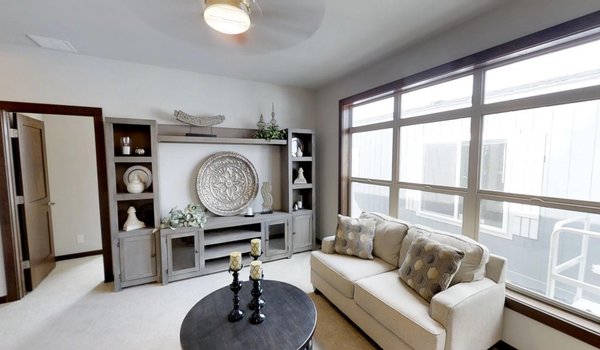EliteJacksonville
Modular
Introducing The Jacksonville by BonnaVilla, a masterpiece of contemporary living and timeless design. With 3 bedrooms, 2 bathrooms, and 2255 square feet of meticulously planned living space, this home is a sanctuary that caters to comfort and sophistication. The open-concept layout seamlessly integrates the living, dining, and kitchen areas, creating an inviting space for everyday living and entertaining. The master suite, with its ensuite bathroom and spacious walk-in closet, offers a serene retreat. The Jacksonville features top-tier finishes and materials, showcasing BonnaVilla’s unwavering dedication to quality craftsmanship. From its thoughtful design to its exquisite details, The Jacksonville is more than just a home; it’s an embodiment of your ideal lifestyle. Welcome to The Jacksonville, where elegance meets practicality, and every day feels like a celebration.
About This Home
| Built by | BonnaVilla |
| Bedrooms | 3 |
| Bathrooms | 2 |
| Square feet | 2239 |
| Length | 76' 0" |
| Width | 29' 8" |
| Sections | 2 |
| Stories | 1 |
| Style | Ranch |
Share this home
This home is offered by
Specifications
Bathroom Backsplash: 4” Tile Backsplash
Bathroom Bathtubs: 60" Tub w/48" Shower Surround (most models) or 60" Tub/Shower Surround in Master Bath/60" Tub/Shower Surround in Main Bath
Bathroom Fans: Fan/Light Combination (Separate Switch) in Ceiling
Bathroom Flooring: 16" x 16" Glue-Down Resilient Vinyl Tile Flooring
Bathroom Lighting: 2-Bulb Vanity Light
Bathroom Sink: White China Lavs - Dual Lever Nickel Faucets
Bathroom Bathtubs: 60" Tub w/48" Shower Surround (most models) or 60" Tub/Shower Surround in Master Bath/60" Tub/Shower Surround in Main Bath
Bathroom Fans: Fan/Light Combination (Separate Switch) in Ceiling
Bathroom Flooring: 16" x 16" Glue-Down Resilient Vinyl Tile Flooring
Bathroom Lighting: 2-Bulb Vanity Light
Bathroom Sink: White China Lavs - Dual Lever Nickel Faucets
Insulation (Ceiling): R-50 Blown Insulation
Exterior Wall On Center: 2x6 Exterior Wall Framing (Double Top Plate) 16" O.C.
Exterior Wall Studs: 2x6 Exterior Wall Framing (Double Top Plate)
Floor Decking: 3/4" T&G OSB Floor Decking
Insulation (Floors): Perimeter Insulation in Floor Cavity
Floor Joists: 2x10 Floor Joist 16" O.C.
Interior Wall Studs: 2x4 Interior Walls
Roof Load: 40# Roof Load
Side Wall Height: 8’ Sidewalls (w/Flat Ceilings)
Insulation (Walls): R-21 Batt Insulation - Ext. Wall Insulation
Exterior Wall On Center: 2x6 Exterior Wall Framing (Double Top Plate) 16" O.C.
Exterior Wall Studs: 2x6 Exterior Wall Framing (Double Top Plate)
Floor Decking: 3/4" T&G OSB Floor Decking
Insulation (Floors): Perimeter Insulation in Floor Cavity
Floor Joists: 2x10 Floor Joist 16" O.C.
Interior Wall Studs: 2x4 Interior Walls
Roof Load: 40# Roof Load
Side Wall Height: 8’ Sidewalls (w/Flat Ceilings)
Insulation (Walls): R-21 Batt Insulation - Ext. Wall Insulation
Front Door: 36”x80” 3-Panel White w/ Nickel Knob & Deadbolt
Rear Door: 36”x80” 3-Panel White w/ Nickel Knob & Deadbolt / Sliding Glass Door - Morning/Dining Room (Per Plan)
Roof Pitch: 5/12 Roof Pitch
Shingles: Architectural Shingles
Siding: 4” Dutch Lap Vinyl Siding
Window Type: Vinyl - Single Hung White Low-E Windows
Exterior Outlets: (2) Weather Resistant Exterior GFIs (Front/Rear)
Rear Door: 36”x80” 3-Panel White w/ Nickel Knob & Deadbolt / Sliding Glass Door - Morning/Dining Room (Per Plan)
Roof Pitch: 5/12 Roof Pitch
Shingles: Architectural Shingles
Siding: 4” Dutch Lap Vinyl Siding
Window Type: Vinyl - Single Hung White Low-E Windows
Exterior Outlets: (2) Weather Resistant Exterior GFIs (Front/Rear)
Carpet Type Or Grade: Level 2 Shaw Carpet w/6# Rebond Carpet Pad
Interior Doors: 5 Panel White or Painted Grey/Latte/Coffee Hollow-Core Int.Doors / Wide Base/Case (White, Coffee, Willow, or Latte) / Nickel Lever Handles (Nickel Hinges/Stops)
Safety Alarms: Smoke Alarms/CO2 Detection w/Battery Back-up
Interior Doors: 5 Panel White or Painted Grey/Latte/Coffee Hollow-Core Int.Doors / Wide Base/Case (White, Coffee, Willow, or Latte) / Nickel Lever Handles (Nickel Hinges/Stops)
Safety Alarms: Smoke Alarms/CO2 Detection w/Battery Back-up
Kitchen Backsplash: 4" Tile Backsplash
Kitchen Cabinetry: Kensington Maple Cabinet Doors (Coffee or Latte)
Kitchen Countertops: Laminate Counter Tops / Edge
Kitchen Dishwasher: 24" Opening (prep only)
Kitchen Faucets: Dual Lever Faucet w/Spray-Nickel
Kitchen Flooring: Glue-Down Resilient Vinyl Tile Flooring
Kitchen Lighting: (1) Light over Sink, (1) Light Centered in Kitchen
Kitchen Range Hood: 30” Lighted Range Hood w/Recirculating Vent - (stainless steel)
Kitchen Range Type: Standard Opening 30"
Kitchen Refrigerator: Standard Opening 30" x 71" w/ Ice Maker Prep
Kitchen Sink: Deep Double Bowl Stainless Steel Top-Mount Sink
Kitchen Cabinetry: Kensington Maple Cabinet Doors (Coffee or Latte)
Kitchen Countertops: Laminate Counter Tops / Edge
Kitchen Dishwasher: 24" Opening (prep only)
Kitchen Faucets: Dual Lever Faucet w/Spray-Nickel
Kitchen Flooring: Glue-Down Resilient Vinyl Tile Flooring
Kitchen Lighting: (1) Light over Sink, (1) Light Centered in Kitchen
Kitchen Range Hood: 30” Lighted Range Hood w/Recirculating Vent - (stainless steel)
Kitchen Range Type: Standard Opening 30"
Kitchen Refrigerator: Standard Opening 30" x 71" w/ Ice Maker Prep
Kitchen Sink: Deep Double Bowl Stainless Steel Top-Mount Sink
Additional Specs: 48” LED Cloud Light - Utility Room / 1 - Exterior Hydrant (Rear)
Electrical Service: 200 Amp Electric Service w/40 spaces / Nail-on Electrical Boxes
Furnace: High Efficiency Gas Furnace & Duct Work Installed
Heat Duct Registers: Perimeter Heat System w/Floor Registers / Indirect Return Air
Thermostat: Programmable Digital Thermostat
Water Heater: High Efficiency Gas Furnace
Electrical Service: 200 Amp Electric Service w/40 spaces / Nail-on Electrical Boxes
Furnace: High Efficiency Gas Furnace & Duct Work Installed
Heat Duct Registers: Perimeter Heat System w/Floor Registers / Indirect Return Air
Thermostat: Programmable Digital Thermostat
Water Heater: High Efficiency Gas Furnace
